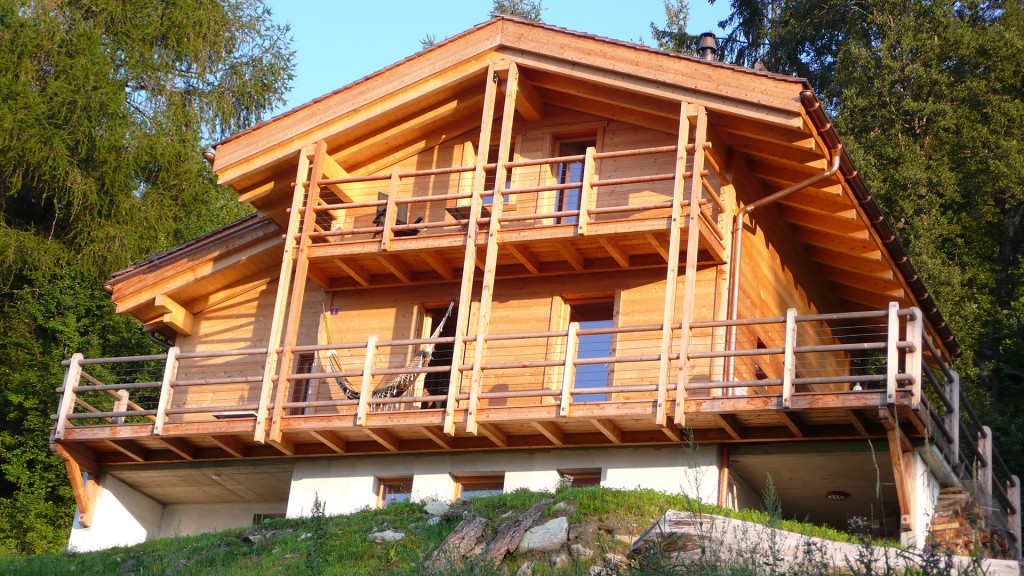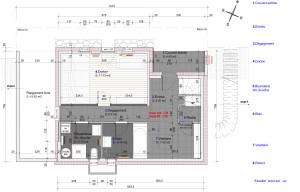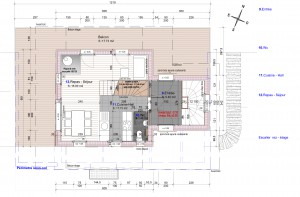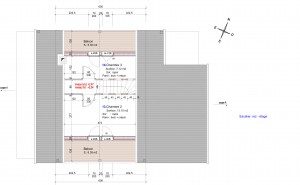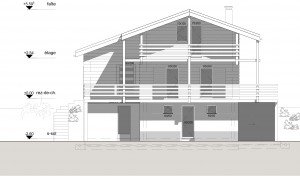The Story:
The Mayen, a place of transhumance in May. May as Mayen although…
This building, originally built in the 19th century, turned into a beautiful high-tech residence, simple and especially close to nature.
In the 1940s, the cottage, processed, unfortunately no longer had the features of historical characteristics… Hence the need for reconstruction. Nevertheless, the gauge and the architecture remained typical of the region. On this basis, prime contractors favored a reconstruction on the traditional lines while combining the best in energy standard modern homes like Minergie, triple glazing, wood construction and heating.
The construction is entirely artisanal and was carried out by companies from the region. Exceptional materials combine the noble larch wood to the original wood. The bathroom is also made with materials recovered from the former Mayen and the table of the dining room in 1892.
Located in an agricultural zone, the chalet has a free view of the valley and the Crans-Montana station opposite.
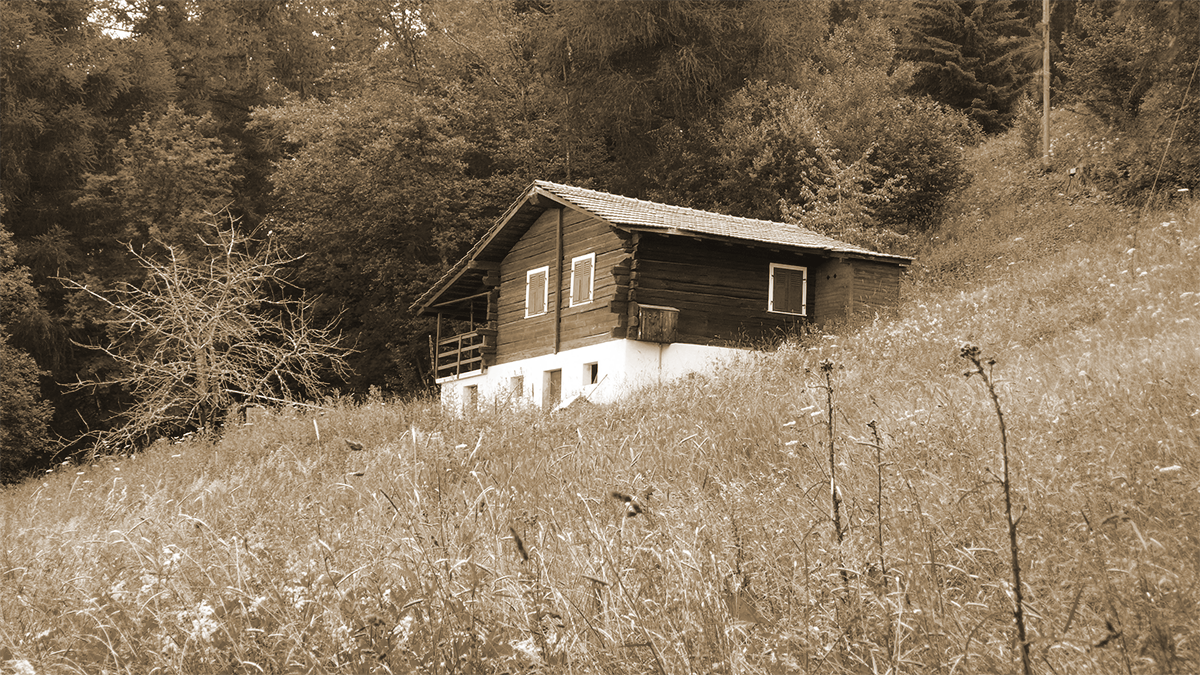
The Chalet :
Lower ground floor:
- 1 bedroom with bunk bed for four persons
- 1 bathroom with a shower
- 1 bathroom with bathtube
Ground floor:
- living room with wood stove
- internet with open kitchen
- guest WC and washbasin
- Access to the balcony, to the terrace and the garden
Higher groud floor:
- 1 bedroom with a double bed and access to the sud balcony
- 1 bedroom with a french bed and access to the nord balcony
Plus:
- Garden around the chalet
- Electric heat and wood stove
- Parking in front of the chalet
- Final cleaning, according package, included in the price
- Optional linen
- No smoking
- No pets (see FAQ)

